68 - 39548 Loggers Lane
Brand new, top quality and best location in Squamish - honestly, great location! Three large bedrooms with space to build (not built yet) a 4th bedroom in the garage or use to store dirt bikes/sled! Plus room to build a large mudroom in the garage. Three bathrooms including luxurious spa like ensuite, full family bathroom, and powder room on main floor for guests. The kitchen is bright with sunshine, gorgeous and functional with an oversized island for food prep and a breakfast bar, stainless steel appliances include gas stove. Unit has a huge back porch that overlooks central park within the complex and this unit has it's own south facing fenced yard. Located across the street from a Mountain Bike Skills Park and the Brennan Park Recreation Centre that has baseball/soccer fields, ice rink, swimming pool, weight room and much more! GST paid! Rentals and 2 pets ok.
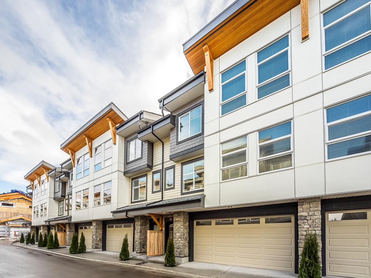
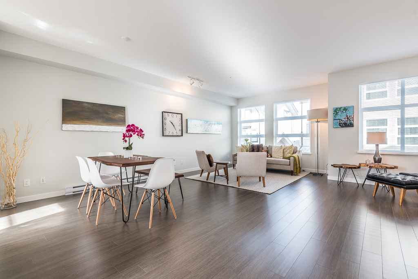
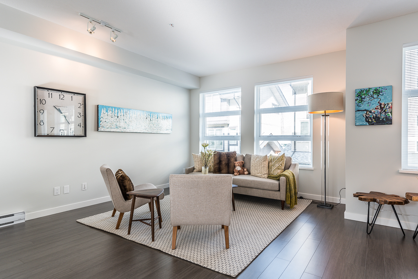
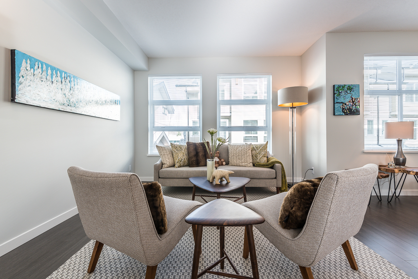
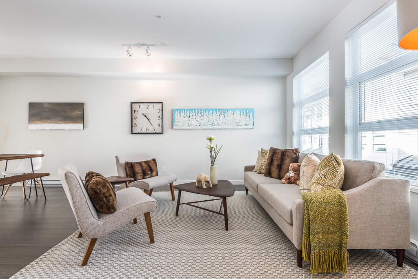
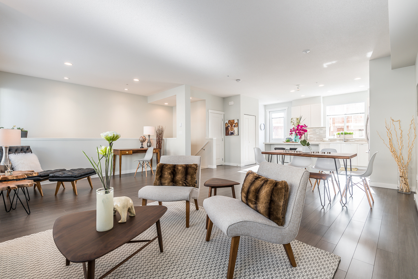
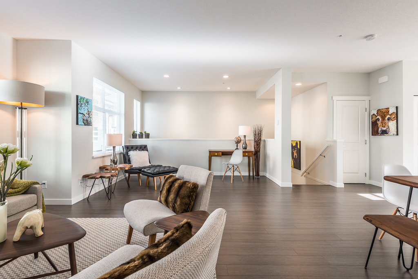
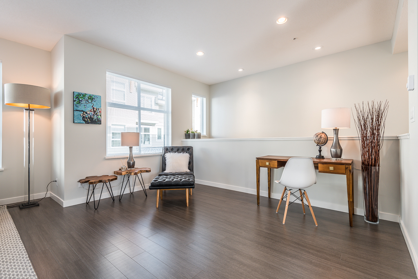
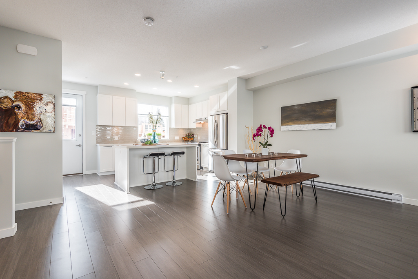

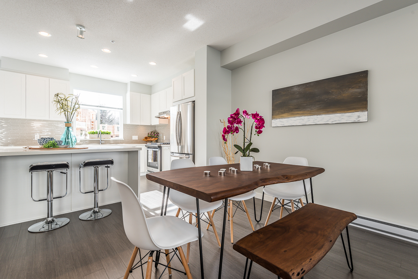
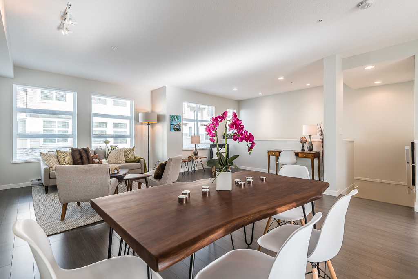
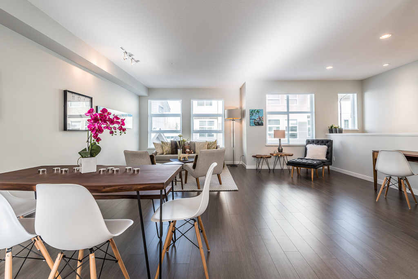
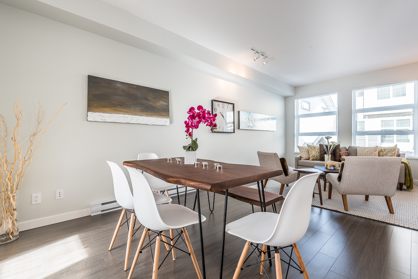
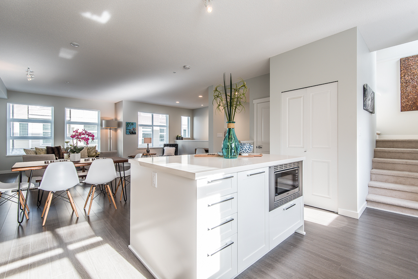
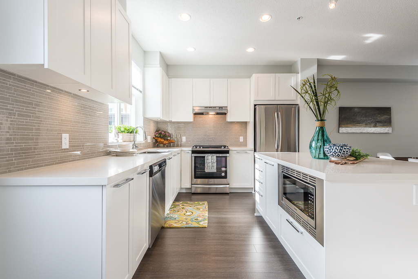
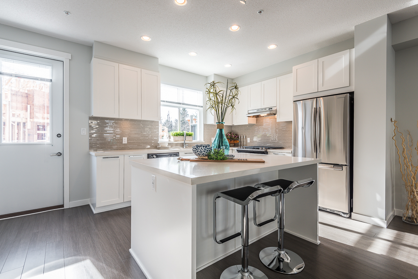
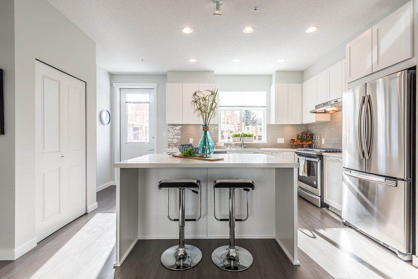
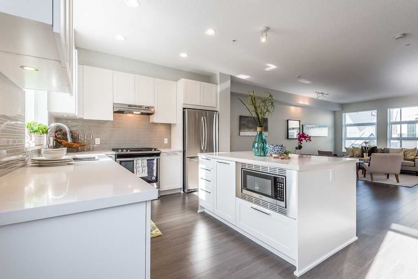
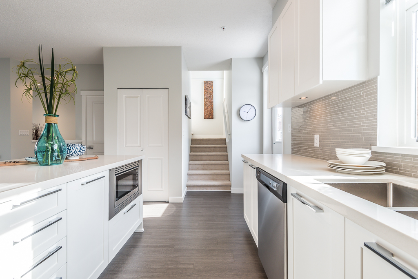
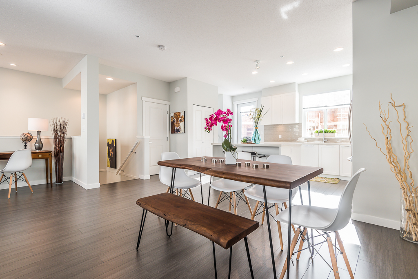

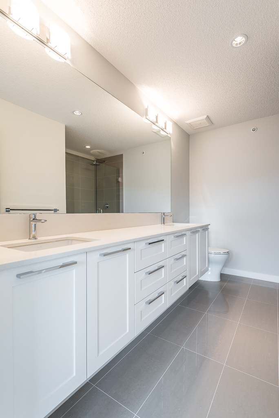
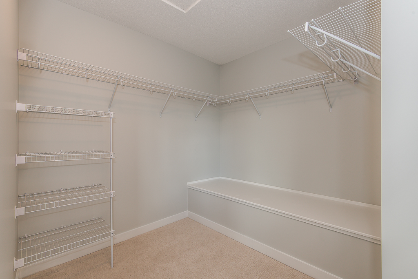
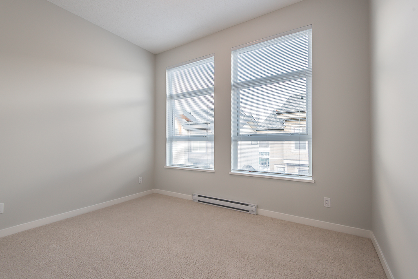
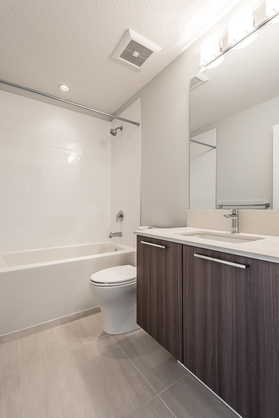

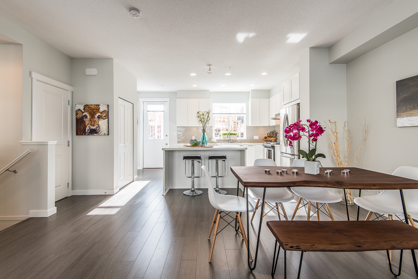
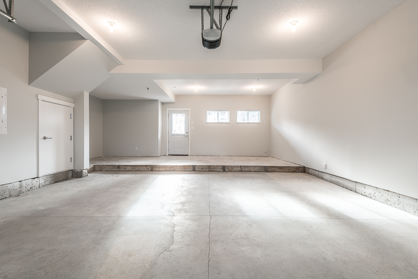
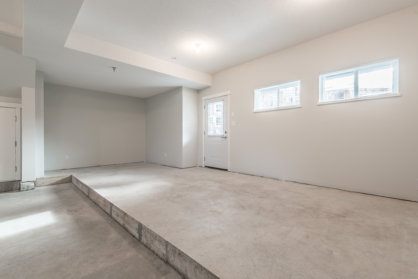
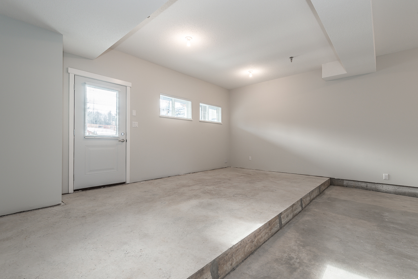
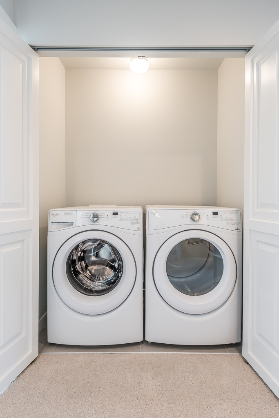
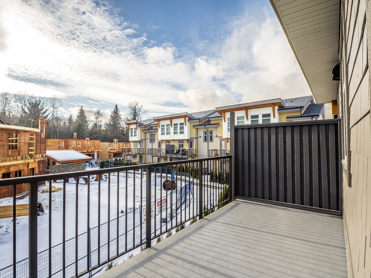
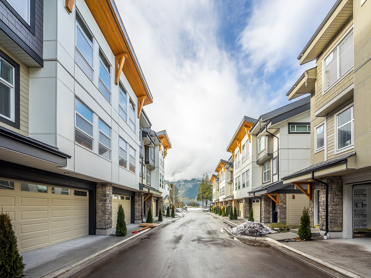
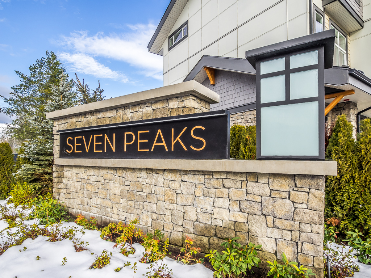
General Information
Property Type: Residential Attached
Dwelling Type: Townhouse
MLS Number: R2231605
Bedrooms: 3
Bathrooms: 3
Year Built: 2017
Home Style: 3 Storey
Total Floor Area: 1869 SqFt
Price Per SqFt: $449.00 / SqFt
Total Unfinished Area: 249 SqFt (Below)
Main Floor Area: 810 SqFt
Above Floor Area: 810 SqFt
Below Floor Area: 249 SqFt
Basement Area: 0
Finished Levels: 2
Kitchens: 1
Taxes: N/A
Maintenance Fee: $180.12 Per Month
Lot Area: N/A
Lot Frontage: N/A
Lot Depth: N/A
Rear Yard Exposure: South
Outdoor Area: Fenced Yard and Patio
Water Supply: City/Municipal
Plan: EPS4356
Heating: Electrical Baseboard
Construction: Frame - Wood
Foundation: Concrete Perimeter
Basement: None
Roof: Torch-On
Floor Finish: Mixed Wall-To-Wall
Fireplaces: 0
Fireplace Details: N/A
Parking: 2 Covered
Parking Total/Covered: 2/2
Parking Access: Front
Exterior Finish: Hardi Plank, Stone, Wood
Title to Land: Freehold Strata
Suite: No
Room Information
Floor Type Size
Main Kitchen 16' 2" x 14'
Main Living Room 16' x 15'
Main Dining Room 16' 2" x 14'
Above Primary Bedroom 12' x 12'
Above Walk-In Closet 10' x 10'
Above Bedroom 10' 11" x 11' 6"
Above Bedroom 12' x 9' 3"
Below Other 16' 2" x 9' 4"
Below Other 10' 4" x 7' 8"
Below Garage 19' x 21' 10"
Bathrooms:
Floor Ensuite Pieces
Main No 2
Above No 4
Above Yes 3
Features Include:
Fridge, Stove, Dishwasher, Microwave, Clothes Washer/Dryer,
Window Coverings, Garage Door Opener, Sprinkler - Fire,
Vaulted Ceiling
Site Influences:
Central location, private yard, paved road, recreation centre nearby,
walking and biking trails nearby, and shopping nearby
View:
N/A
Legal Description
PL EPS4356 LT 15 LD 36 SEC 2 TWP50
Other Details:
Distance to School: 1 Block
Property Disclosure: Yes
Fixtures Leased: No
Fixtures Removed: No
Services Connected: Electricity, Natural Gas,
Sanitary Sewer, Storm Sewer, Water
Other: PETS allowed: 2 cats or 2 dogs or 1 of each.
Rentals: Allowed



