38044 Guilford Drive
Updated 4 bedroom and 2 bathroom home on a sunny view lot in Valleycliffe. 2019 updates include windows, kitchen including new stainless steel appliances, main bathroom, flooring throughout main floor, painting throughout, light fixtures, door handles, updates to back patio and more. Kitchen is crisp white with stainless steel appliances, quartz countertops, built-in wine racks and views from the kitchen sink! The yard on this home is truly fabulous! One of the best in Valleycliffe with amazing views from the deck and yard. Super private with trees, greenery and fully fenced. Gets beautiful sunshine! Suite-able: Home has one bedroom, large rec room, bathroom and separate entrance. Loads of parking, steel roof, carport and shed. Note: Buyer to verify measurements, if deemed important.

























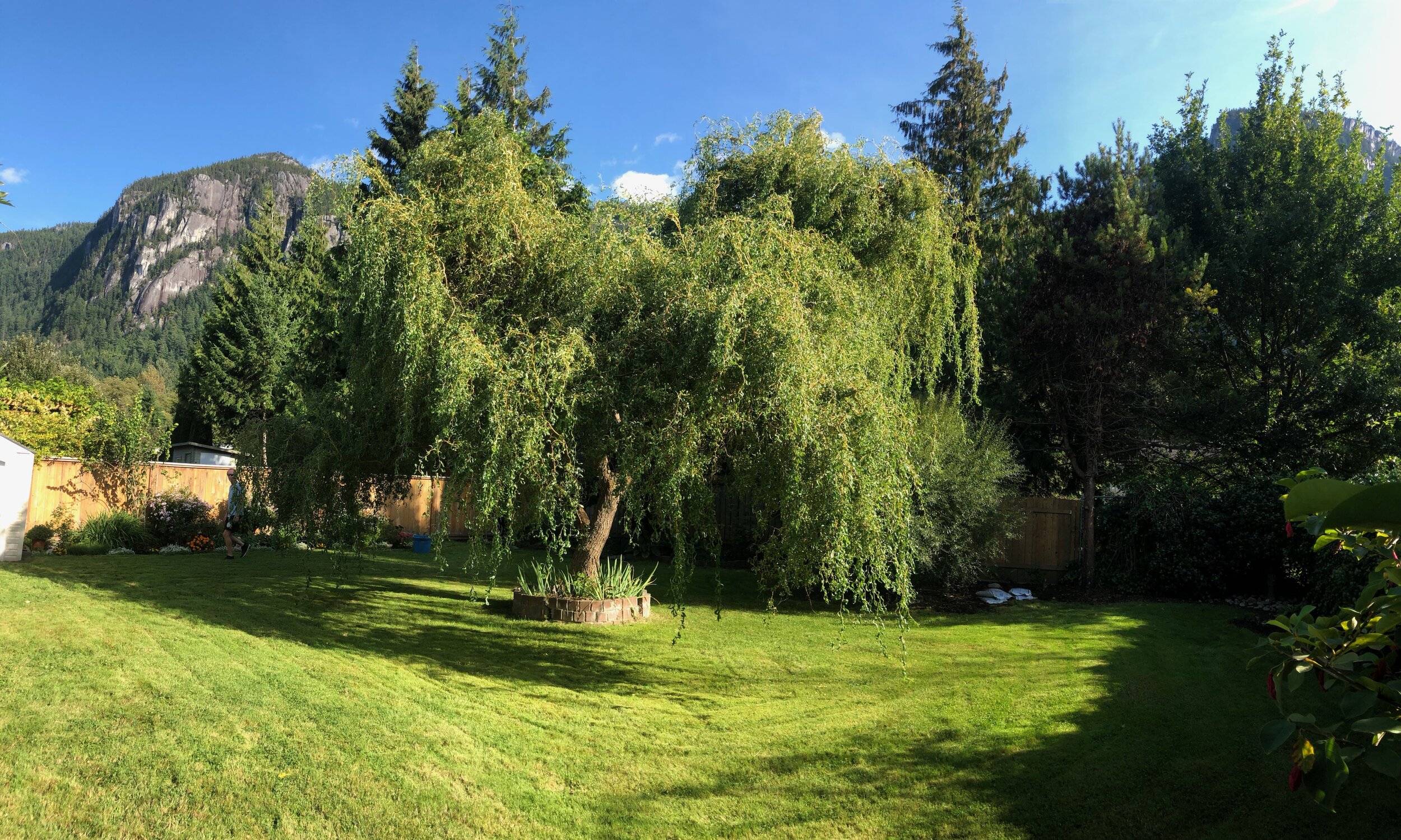
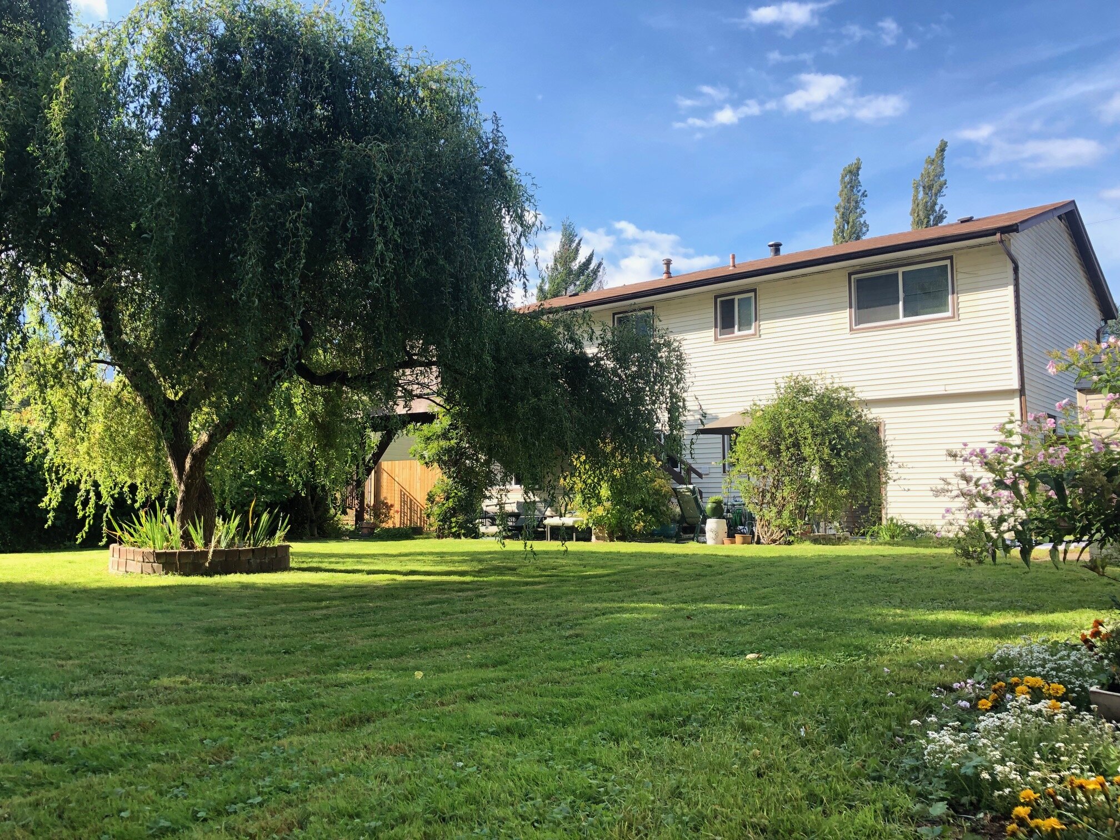
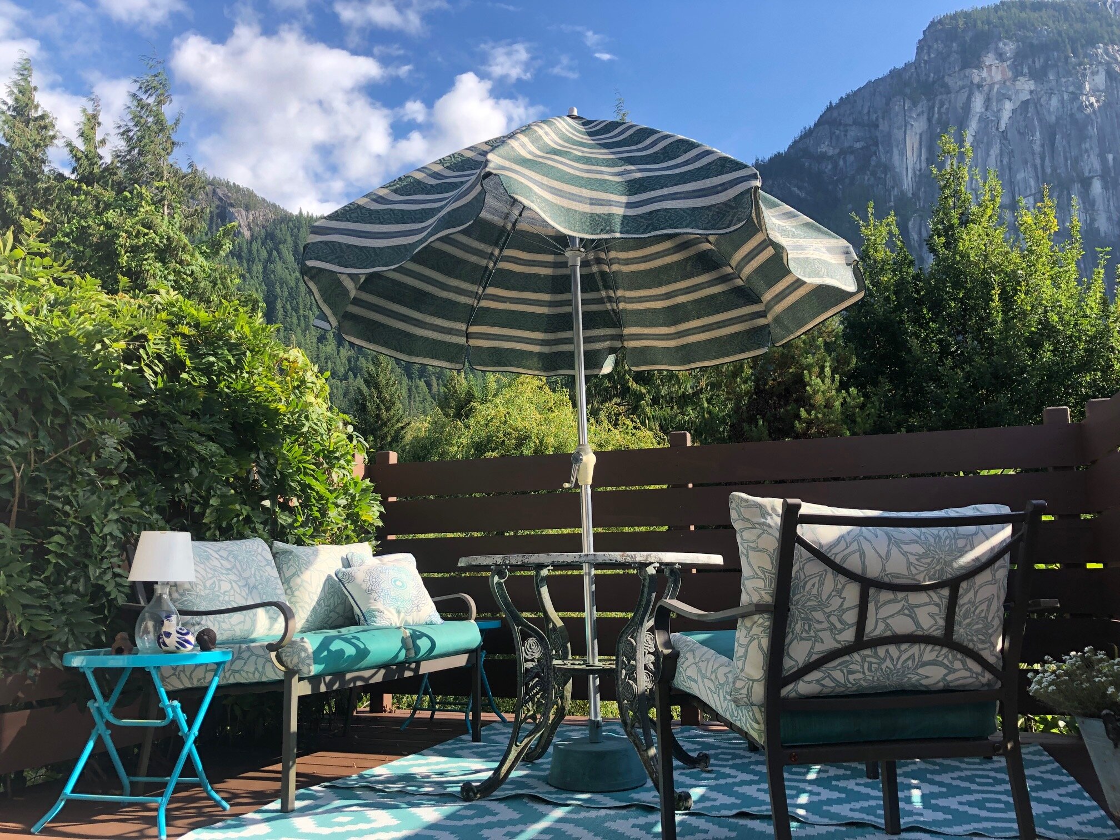
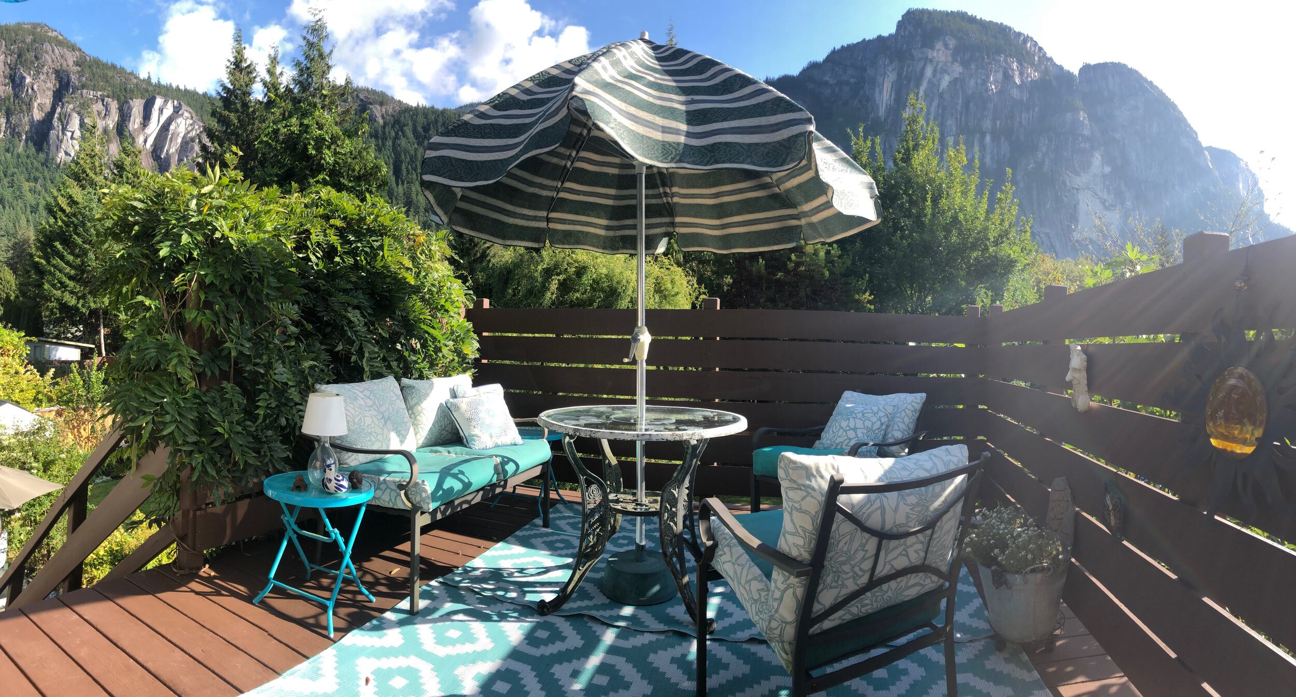
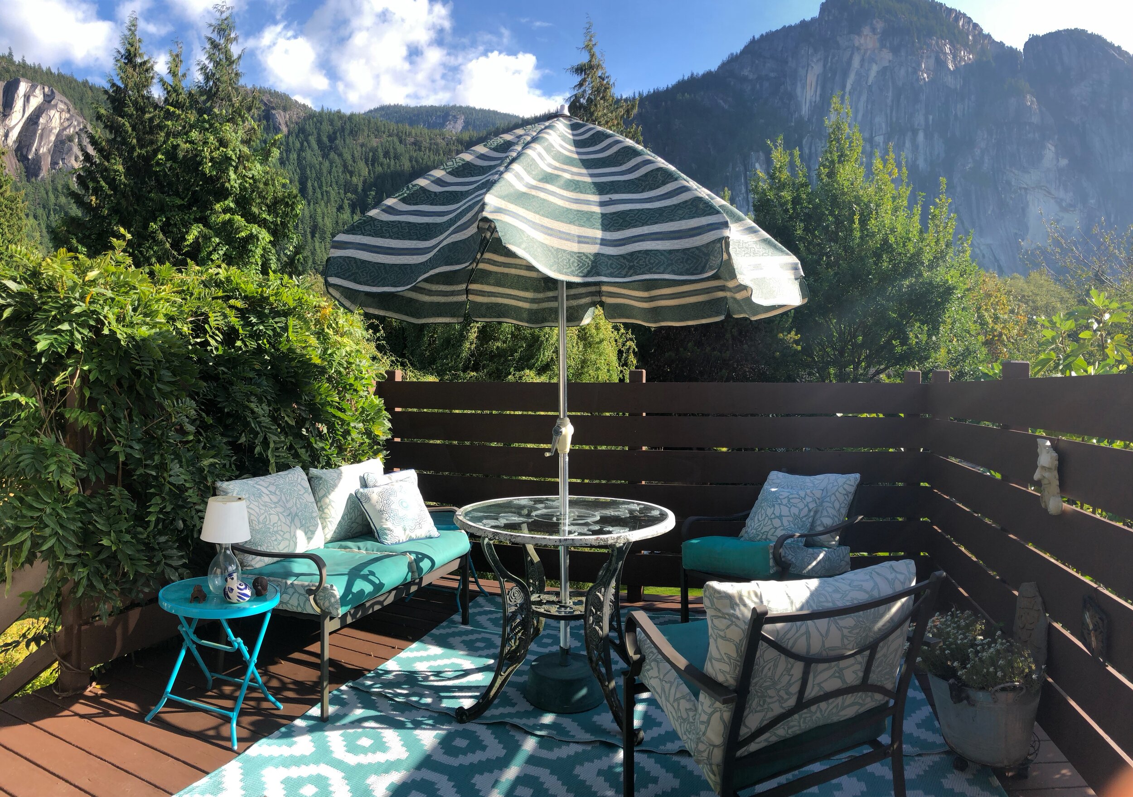
General Information
Property Type: Residential Detached
Dwelling Type: Detached House
MLS Number: R2408060
Bedrooms: 4
Bathrooms: 2
Year Built: 1976
Home Style: 2 Storey
Total Floor Area: 1832 SqFt
Total Unfinished Area: 0
Main Floor Area: 1032 SqFt
Above Floor Area: 0 SqFt
Below Floor Area: 800 SqFt
Basement Area: 0
Finished Levels: 2
Kitchens: 1
Taxes: $3488.13 (2019)
Lot Area: 7920.00 SqFt
Lot Frontage: N/A
Lot Depth: N/A
Rear Yard Exposure: South
Water Supply: City/Municipal
Heating: Forced Air, Natural Gas
Construction: Frame - Wood
Foundation: Concrete Perimeter
Basement: N/A
Roof: Metal
Floor Finish: Wall/Wall/Mixed
Fireplaces: 1
Fireplace Details: Wood
Parking: 4
Parking Total/Covered: 4/1
Parking Access: Front
Parking Other: Carport; Single
Exterior Finish: Vinyl, Wood
Title to Land: Freehold NonStrata
Suite: No
Room Information
Floor Type Size
Main Foyer 10' x 8'
Main Living Room 16’ 4” x 13’ 1”
Main Dining Room 11’ 4” x 9’ 2”
Main Kitchen 11’ 4” x 9’ 4”
Main Primary Bedroom 11’ x 12' 6”
Main Bedroom 12’ 6” x 11'
Main Bedroom 10’ 4” x 9'
Below Laundry 8' x 8'
Below Utility 9' x 4' 8”
Below Bedroom 12' 5” x 12' 7”
Below Recreation 20' x 11' 9”
Below Storage 3' 4” x 6' 3”
NOTE: Buyer To Verify Measurements & Total SqFt
Bathrooms
Floor Ensuite Pieces
Main No 4
Below No 2
Features Include
Clothes Washer/Dryer, Fridge, Stove, Dishwasher,
Drapes/Window Coverings, Fireplace Insert, Microwave,
Storage Shed
Site Influences
Private Setting, Private Yard, Recreation Nearby
View
Yes : Amazing Chief Views
Legal Description
LOT 11, BLOCK 1, PLAN VAP15721, DISTRICT LOT 833, GROUP 1, NEW WESTMINSTER LAND DISTRICT
Other Details:
Distance to School Bus: 2 Blocks
Distance to Public Transit: 1 Block
Property Disclosure: Yes
Services Connected: Electricity, Natural Gas,
Sanitary Sewer, Storm Sewer, Water
Fixtures Leased: No
Fixtures Removed: No



