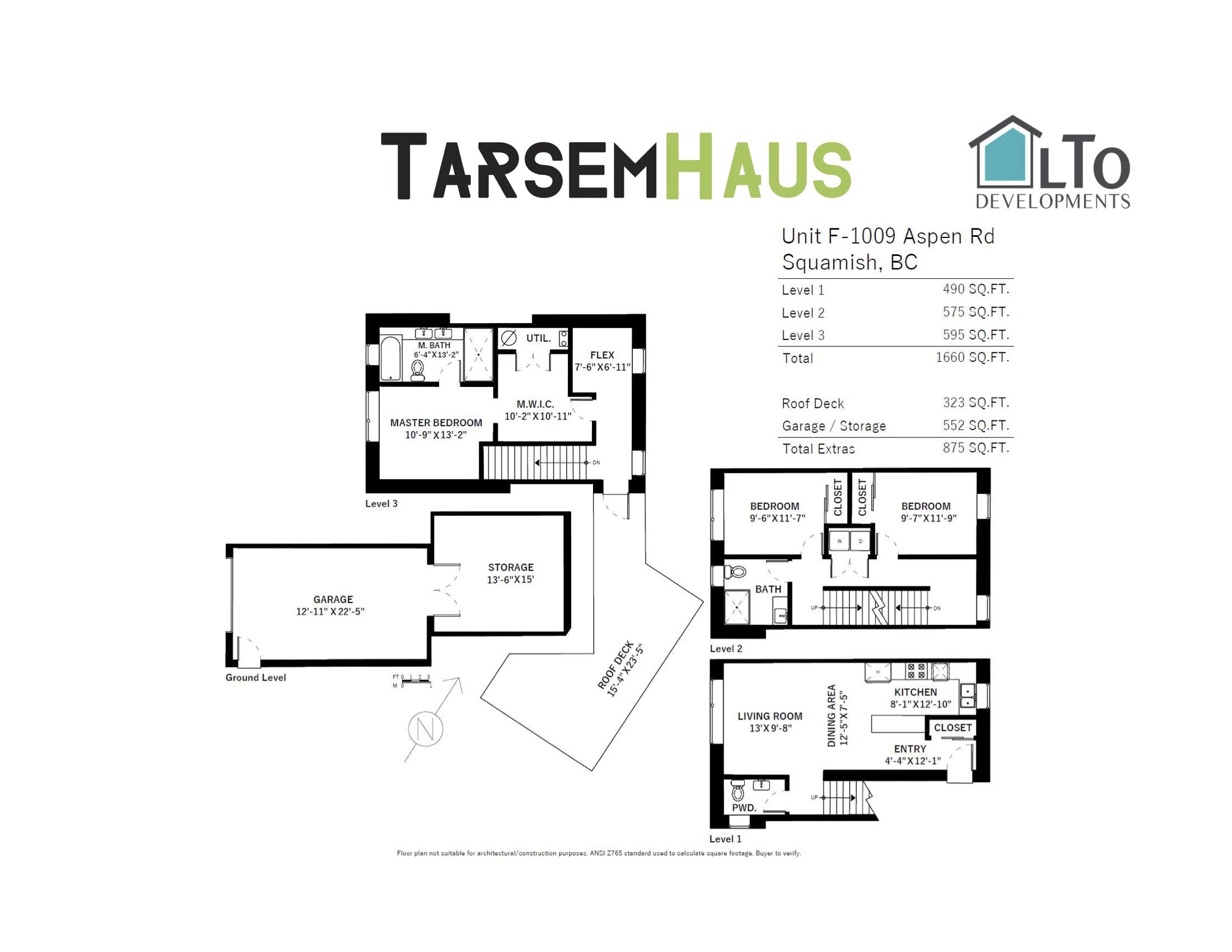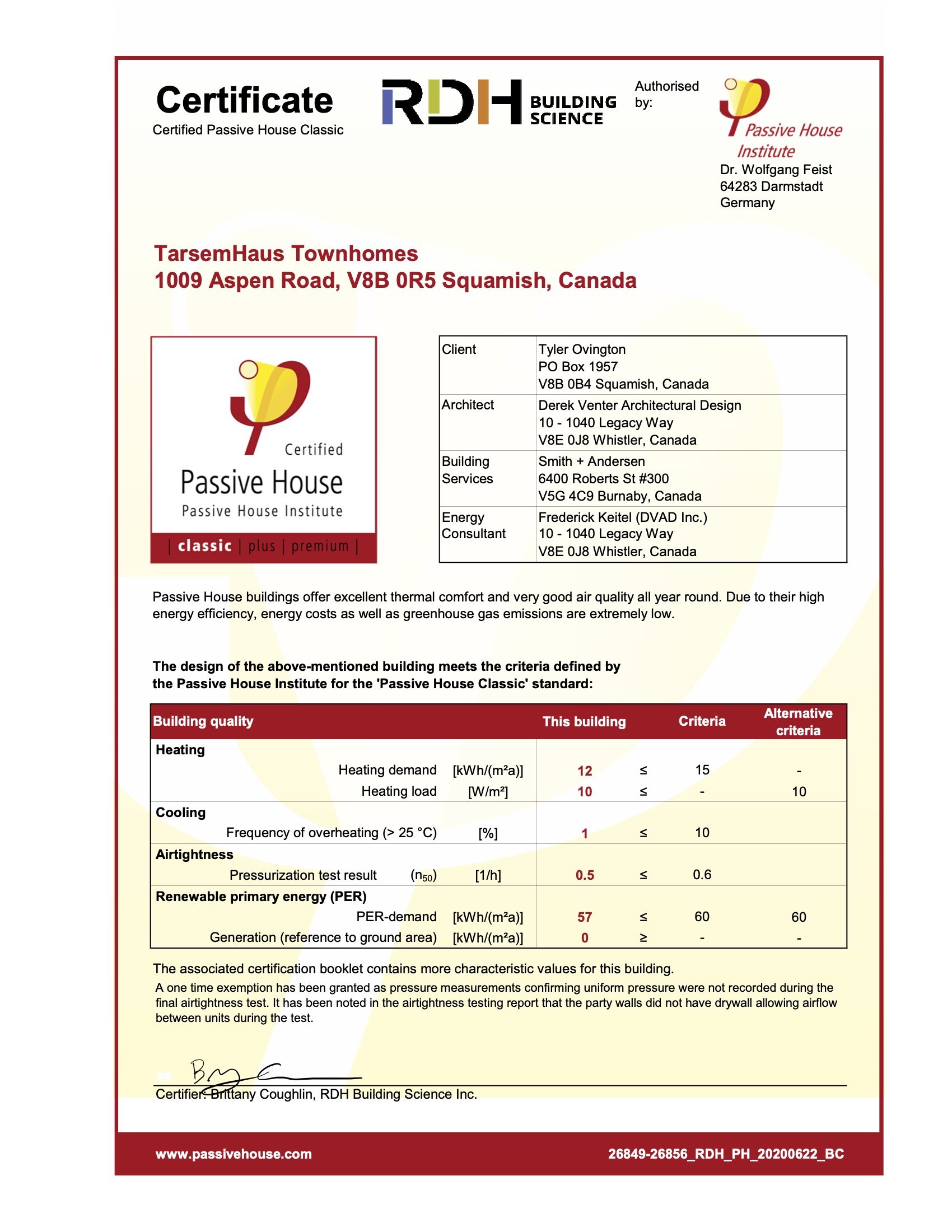6 - 1009 Aspen Road
Gorgeous Certified Passive House! Passive House buildings offer excellent thermal comfort and very good air quality all year round. Due to their energy efficiency, energy costs as well as greenhouse gas emissions are extremely low. Triple glazed windows/doors assist with this technology but they also create an incredibly quiet living space. Monthly operating of hydro in this home tends to range from $40 in the summer to a maximum of $80 per month in the winter. Excellent layout! The home itself has 3 bedrooms and 2.5 bathrooms plus an office/flex space. Views of Atwell and the Tantalus Mountains from various outlooks throughout the home and from the 300 SqFt rooftop deck. The primary bedroom has a generous, well thought out, walk in closet with accent lighting. Ensuite has a soaker tub, stand alone shower and side by side sinks. Large single garage with nearly 300 SqFt of extra storage space plus a dedicated second parking spot. Fits over-height vehicles such as a camper van or large pick up truck. This is a very special home and offers one of the best layouts in the building. Be a part of a small community tucked away in a convenient location!
















































General Information
Property Type: Residential Attached
Dwelling Type: Townhouse
Home Style: 3 Storey Plus Garage/Storage
Title to Land: Freehold Strata
MLS Number: R2830154
Complex Name: Tarsem Haus - Passive Home
Bedrooms: 3
Bathrooms: 2.5
Year Built: 2020
Total Floor Area: 1721 SqFt
Total Unfinished Area: 0 SqFt
Main Floor Area: 463 SqFt
Above Main Floor Area: 505 SqFt
Above Main (2) Floor Area: 466 SqFt
Below Main Floor Area: 287 SqFt
Basement Floor Area: N/A
Basement: No
Finished Levels: 3
Number of Rooms: 12
Kitchens: 1
Renovations: N/A
Taxes: $3781.00 (2022)
Monthly Strata Fee: $612.39
Strate Fee Includes: Gardening, Snow Removal,
Management
Rear Yard Exposure: Roof Top Deck
Water Supply: City/Municipal
Sewer Type: City/Municipal
Heating: Electric and Forced Air
Construction: Frame-Wood
Exterior Finish: Hardi. Metal. Wood
Foundation: Concrete Perimeter
Roof: Torch-On
Floor Finish: Carpet. Hardwood. Tile. Wall/Wall/Mixed
Fireplaces: No
Fireplace Details: N/A
Parking Total: 2
Parking Covered: 1
Parking Access: Side
Parking Other: Garage/Single
Visitor Parking: Yes
Driveway Finish: Asphalt. Paving Stone
Storage: Storage Space: Back of Garage 287 SqFt
Shed: No
Suite: No
Legal Description:
Strata Lot 6 Section 3 TWP 50 Strata Plan EPS4967
Together with an interest in the common property in proportion
to the unit entitlement of the strata lot as shown on form V
Room Information
Floor Type Size
Main Foyer 14’ 3 x 3’ 7
Main Kitchen 14’ 9 x 9’
Main Dining Room 7’x 12’ 7
Main Living Room 7’ 7 x 13’
Above Bedroom 11’ 8 x 9’ 7
Above Bedroom 11’ 8 x 9’ 7
Above Laundry 5’ 10 x 3’ 5
Above Nook 5’ 3 x 7’ 6
Above (2) Primary Bedroom 13’ 2 x 10’ 9
Above (2) Walk-In Closet 10’ 11 x 10’
Above (2) Office 8’ 8 x 7’ 7
Below Storage 15’ 1 x 13’ 5
IMPORTANT NOTE: Buyer To Verify Measurements & Total SqFt
Bathrooms
Floor Ensuite Pieces
Main No 2
Above No 3
Above (2) Yes 5
Features Include
Washer/Dryer/Fridge/Stove/Dishwasher, Drapes/Window Coverings,
Garage Door Opener, Microwave, Energy Recovery Ventilator,
Security System, Smoke Alarm, Sprinkler-Fire
Amenities
Garden, In-Suite Laundry, Storage, Roof-Top Deck
Site Influences
Central Location, Golf-Course Nearby, Private Setting,
Recreation Nearby, Shopping Nearby
View
Yes: Atwell Peak and Tantalus Range
Other Details
Outdoor Area: Rooftop Deck
Property Disclosure: Yes
Services Connected: Electricity, Sanitary Sewer, Storm Sewer, Water
Fixtures Leased: No
Fixtures Removed: Yes. Bidet Seat in Primary Ensuite
Pets Allowed: Yes. Allowed With Restrictions
Rentals: Yes. Allowed With Restrictions
6-1009 Aspen Road
Tarsem Haus Passive Home Features
Appliances
• Kitchen Aid Induction Stove / Oven / Microwave /
Fridge / Freezer
• Whirlpool dishwasher / 5 cu ft washing machine /
7.4 cu ft heat pump dryer
Roof Top Deck
• North and south facing, fourth floor 318 SqFt deck
Other
• Wool blend carpet
• Garage door remote openers
• Integrated USB outlets on kitchen island
• Light dimmers in many rooms
• LED lighting throughout
• Floor heating in primary ensuite bathroom
• Radiant heat via mirror in second bathroom
• Wide 46”+ staircases
• Two dedicated parking spaces (one indoor 287 SqFt garage
and one reserved, dedicated outdoor / over-height parking space)
• Garage has 240V EV-ready outlet
• 200+ SqFt storage room (15’1”x13’5”) and 35 SqFt under
stair storage
• Two Visitor parking spots
HVAC
• Certified Passivhaus with Swiss Zehnder ERV
(Energy Recovery Ventilator) System with app control
• Air filter system for entire home (both G4/F7 filter
and Activated Carbon Filter System)
• Comfowell520 for additional activated carbon filter
• Windows and doors are Austrian Internorm triple-glazed,
sound and temperature insulated
Fire & Safety
• Wired smoke detectors
• Townhouse fire alarm monitoring and reporting system
• Fire sprinkler system - Garage (5), 1st (4), 2nd (6),
3rd Floor (10) sprinklers
• District fire hydrant directly in front of townhouse complex
Smart Home
• Ring Alarm System
• Ecobee Thermostat controller for ducted air heating via
the ERV system
• Mysa Floor heating Thermostat
• Kasa light switches (numerous wifi-enabled light switches)
• Ikea cabinet lighting
• PIN-enabled garage side door



