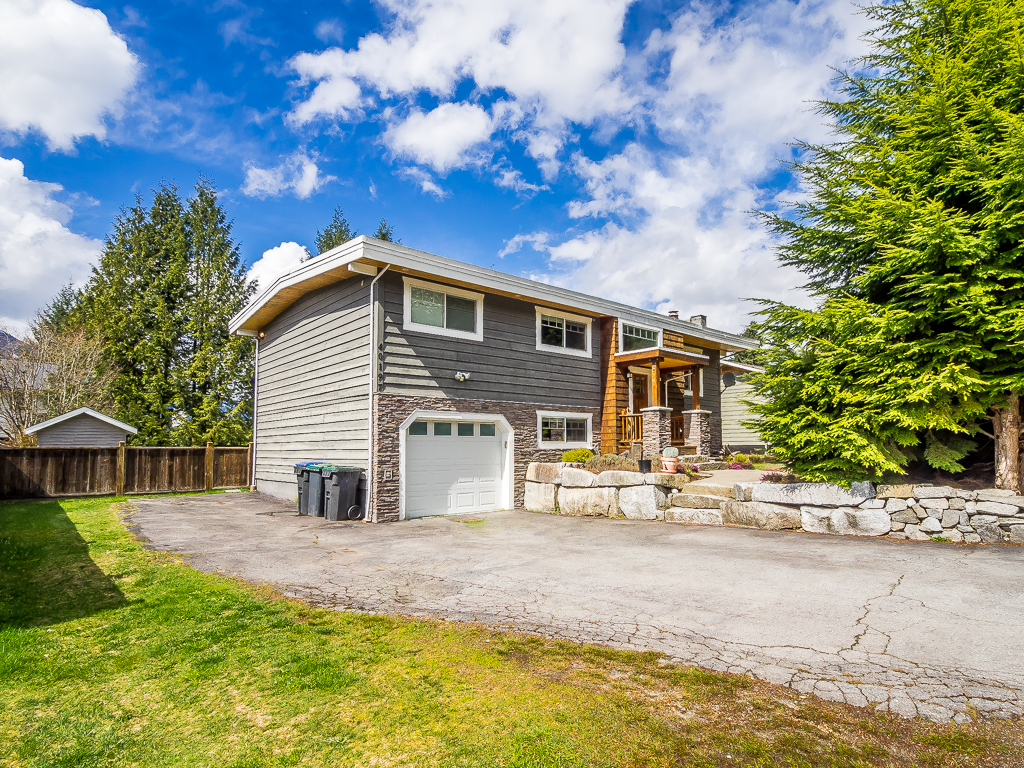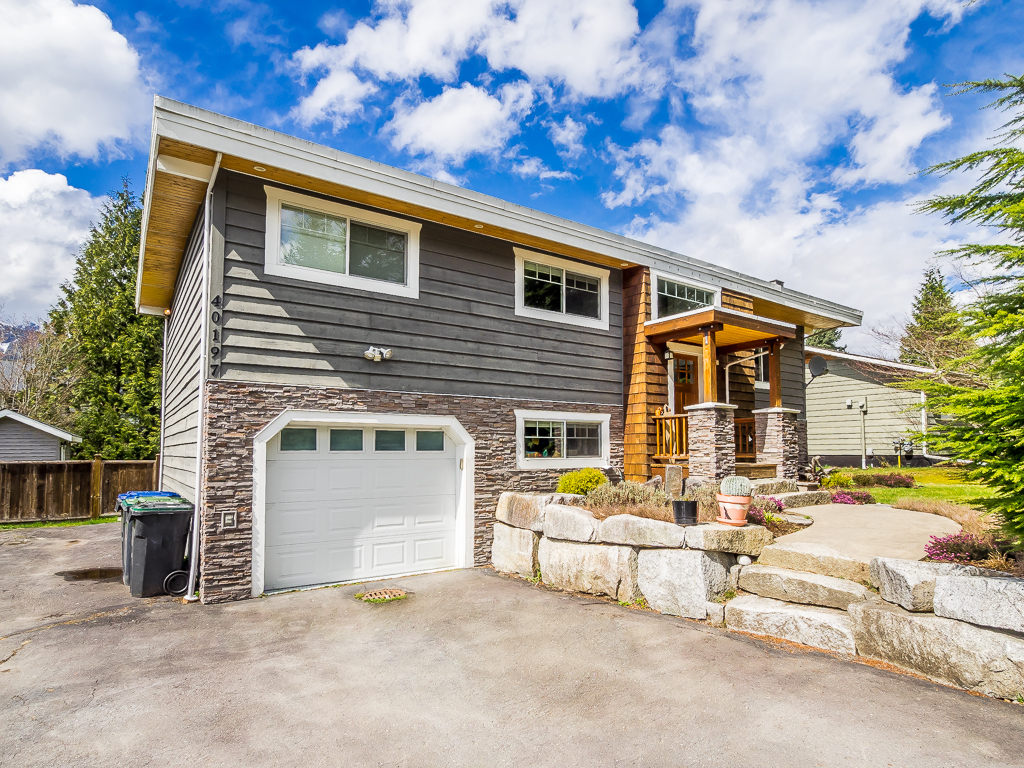40197 Kintyre Drive
LOCATION ALERT! If you are looking for the best street in the neighbourhood - maybe even all of Squamish - you have found it! This 4 bedroom, 2 bathroom home has been tastefully updated inside and out. Open layout - kitchen, dining room and living area are bright and spacious. Stainless steel appliances including gas stove. Lovely island with wood breakfast bar perfect for entertaining. The dining and kitchen areas spill out to large covered wood beam style deck that features mountain views. Beautiful level yard with tons of sunshine for a garden and for the kids to play. Features oversized slate shower, claw foot bathtub, wood & rock accents, natural gas furnace & fireplace, storage and single car garage with large driveway.





















General Information
Property Type: Residential Detached
Dwelling Type: Detached House
MLS Number: R2256722
Bedrooms: 4
Bathrooms: 2
Year Built: 1976
Home Style: 2 Storey
Total Floor Area: 2138 SqFt
Total Unfinished Area: 0
Main Floor Area: 1194 SqFt
Below Floor Area: 944 SqFt
Finished Levels: 2
Kitchens: 1
Taxes: $4719.32 / 2017
Lot Area: 9600 SqFt
Lot Frontage: N/A
Lot Depth: N/A
Rear Yard Exposure: North
Outdoor Area: Deck, Fenced Yard, & Patio
Water Supply: City/Municipal
Strata Plan: N/A
Heating: Natural Gas, Forced Air
Construction: Frame - Wood
Foundation: Concrete Perimeter
Basement: N/A
Roof: Asphalt, Torch-On
Floor Finish: Wall/Wall/Mixed
Fireplaces: 1
Fireplace Details: Natural Gas
Parking: 5
Parking Total/Covered: 5/1
Parking Access: Front
Exterior Finish: Wood
Title to Land: Freehold Non-Strata
Suite: No
Room Information
Floor Type Size
Main Primary Bedroom 11' x 14'
Main Bedroom 11'3' x 10'7
Main Bedroom 10' x 9'
Main Kitchen 10'6' x 14'
Main Dining Room 10' x 11'
Main Living Room 17' x 13'
Below Recreation Room 14'4 x 22'
Below Bedroom 9'4 x 12'6
Below Storage 5' x 4'
Main Foyer 6'7 x 7'
Bathrooms:
Floor Ensuite Pieces
Main Yes 4
Below No 3
Features Include:
Fridge, Stove, Dishwasher, Clothes Washer/Dryer,
Natural Gas Fireplace Insert, Drapes/Window Coverings,
Garage Door Opener, Storage Shed
Site Influences:
Schools Nearby, Private Setting, Recreation Nearby
View:
Mountain Views
Legal Description: PL VAP15024 LT 44 BLK R DL 511 LD36 Group 1
Other Details:
Distance to School: 2 Blocks
Distance to Public Transit: 2 Blocks
Property Disclosure: Yes
Fixtures Leased: No
Fixtures Removed: Yes: Hanging Light Fixture In Front Foyer
Services Connected: Electricity, Natural Gas,
Sanitary Sewer, Storm Sewer, Water



